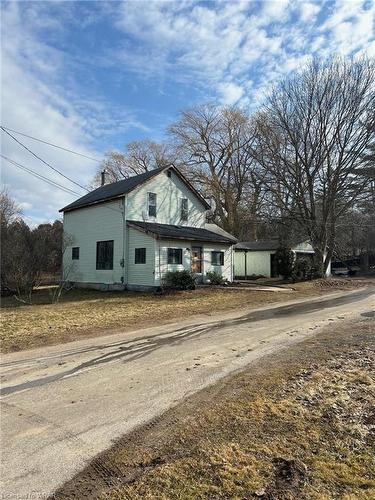



Dave Ryan, Sales Representative




Dave Ryan, Sales Representative

Phone: 519.740.6400

4 -
471
Hespeler
ROAD
Cambridge,
ON
N1R 6J2
| Lot Frontage: | 223.39 Feet |
| Lot Depth: | 132.24 Feet |
| No. of Parking Spaces: | 4 |
| Floor Space (approx): | 1518 Square Feet |
| Built in: | 1870 |
| Bedrooms: | 3 |
| Bathrooms (Total): | 1+0 |
| Zoning: | R 2 |
| Architectural Style: | Two Story |
| Basement: | Partial , Unfinished |
| Construction Materials: | Vinyl Siding |
| Cooling: | None |
| Heating: | Forced Air , Natural Gas |
| Interior Features: | High Speed Internet |
| Acres Range: | [] |
| Driveway Parking: | Private Drive Double Wide |
| Lot Features: | Urban , Rectangular , Airport , Arts Centre , City Lot , Near Golf Course , Greenbelt , Hospital , Library , Major Highway , Open Spaces , Park , Place of Worship , Playground Nearby , Rec./Community Centre , Regional Mall , Schools , Shopping Nearby , Trails |
| Other Structures: | Barn(s) |
| Parking Features: | Detached Garage , Gravel |
| Road Frontage Type: | Municipal Road |
| Roof: | Asphalt Shing |
| Sewer: | Septic Tank |
| Utilities: | Cable Available , Natural Gas Connected |
| Waterfront Features: | River/Stream |
| Water Source: | Drilled Well |